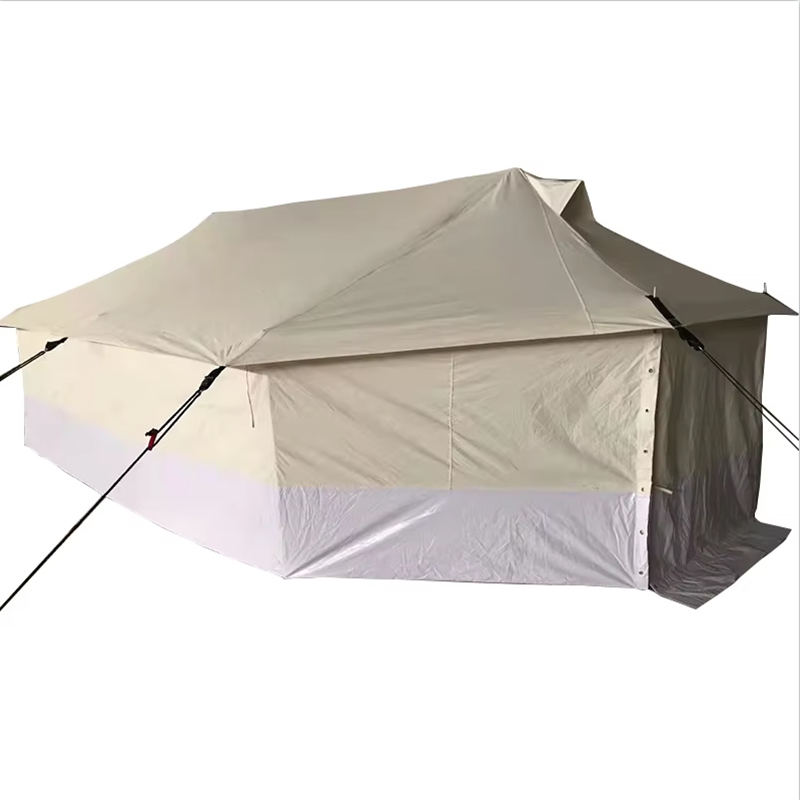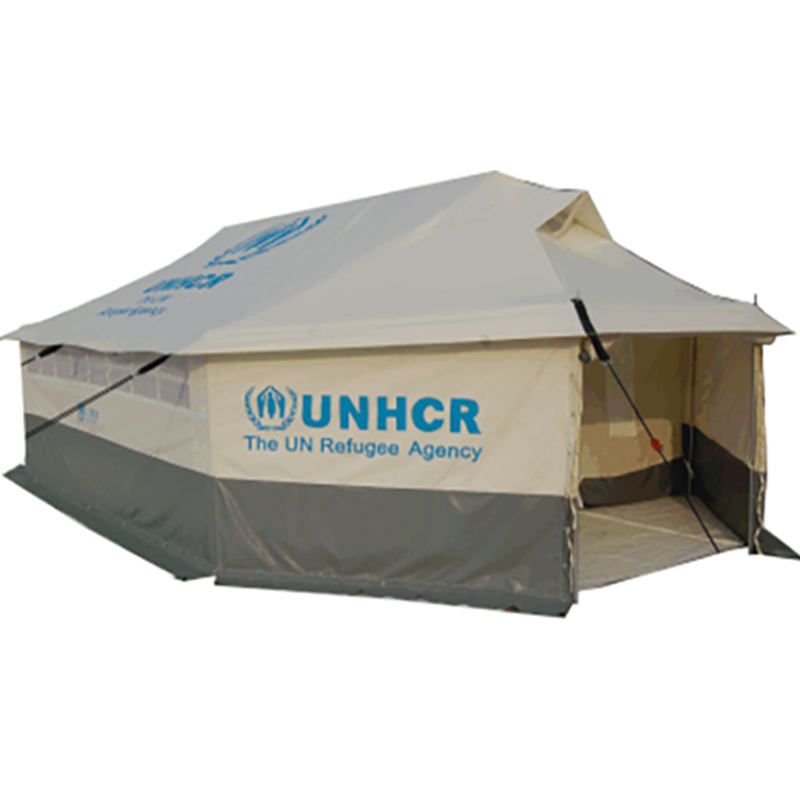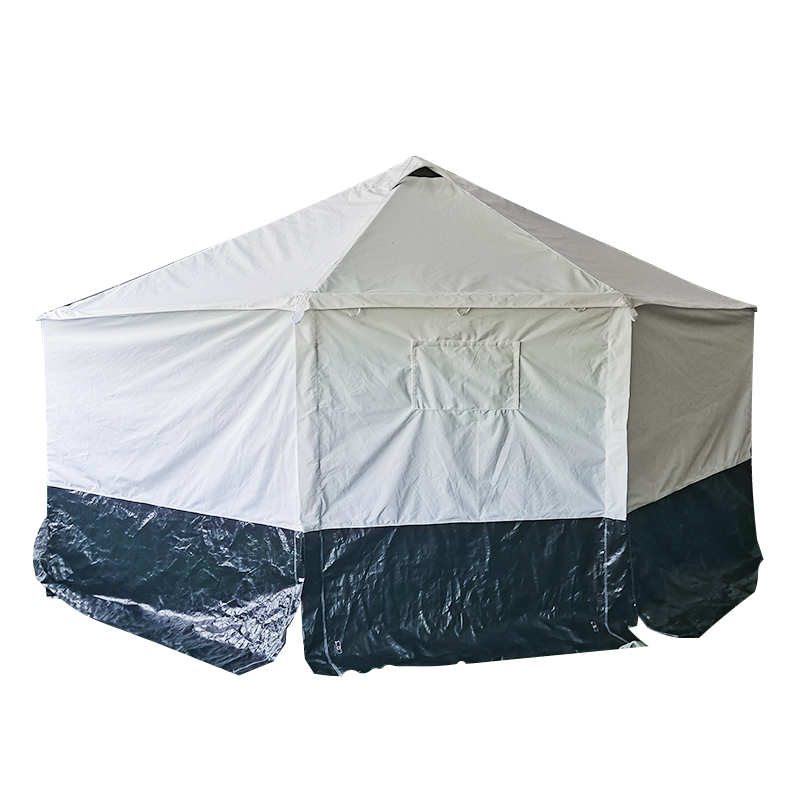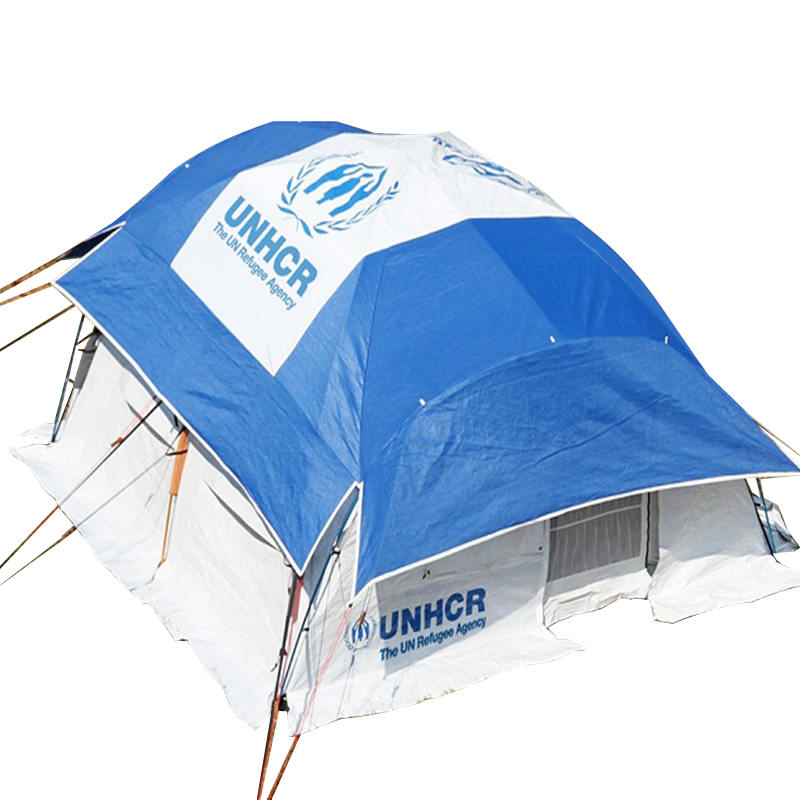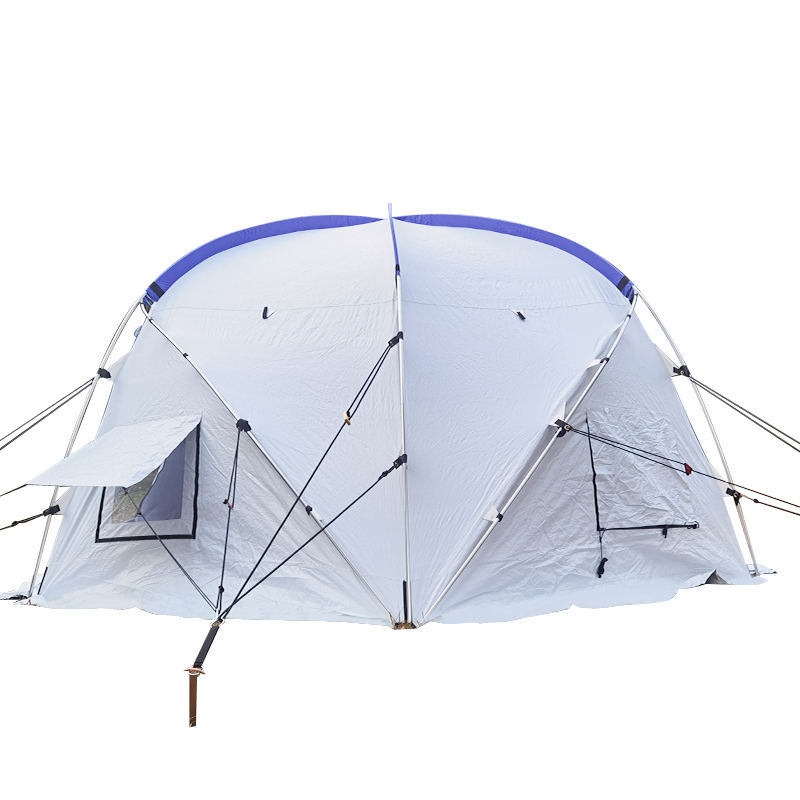Our story is about how to uphold the spirit of humanitarianism in the face of disaster, how to find solutions amidst challenges, and how to sow hope in despair.
Web Menu
Product Search
Exit Menu
What Size of Party Tent Fits 50-100 Guests for Outdoor Events?
Posted by Admin | 24 Oct
Content
- 1 Key Space Calculations: How Much Area Do Guests Need?
- 2 Recommended Tent Sizes for 50–100 Guests (By Event Type)
- 3 Critical Factors to Adjust Tent Size
- 4 Common Mistakes to Avoid
- 5 Quick Reference Chart: Tent Sizes for 50–100 Guests
Choosing the right size for 50–100 guests depends on seating style, event type (e.g., wedding reception, birthday party, corporate BBQ), and additional space needs (catering stations, dance floors, stages). A tent that’s too small feels cramped, while one that’s too large wastes budget and loses intimacy. Below is a detailed breakdown of recommended sizes, space calculations, and practical considerations.
Key Space Calculations: How Much Area Do Guests Need?
Before selecting a tent size, start with the basics: per-person space requirements. This varies by how guests will use the tent—seated dining needs more space than standing cocktails. Industry standards (from event rental associations like ARA) provide baseline guidelines:
- Standing Cocktail Events: 1.5–2 square meters (16–22 square feet) per person (guests move freely, no fixed seating).
- Seated Dining (Round Tables): 2.5–3 square meters (27–32 square feet) per person (includes table, chairs, and walkways between tables).
- Seated Dining (Rectangular Tables): 2.2–2.8 square meters (24–30 square feet) per person (more space-efficient than round tables for large groups).
- Mixed Use (Seating + Dance Floor/Catering): Add 30–50% extra space to the base guest area (e.g., a 100-person dining tent needs 30–50 m² more for a dance floor and bar).
Example: For 80 guests at a seated dinner (round tables), the base area is 80 × 2.8 m² = 224 m². Adding a 15 m² dance floor and 10 m² bar brings the total to 249 m²—so a 15m × 17m (255 m²) tent works.
Recommended Tent Sizes for 50–100 Guests (By Event Type)
Tent sizes are typically measured in meters (length × width) or feet, with common "standard sizes" from rental companies (e.g., 10m × 10m, 12m × 15m). Below are tailored recommendations for the most common outdoor events:
A. 50 Guests: Intimate Gatherings (Weddings, Birthdays, Small Corporate Events)
i. Standing Cocktail or Casual BBQ
- Space Need: 50 × 2 m² = 100 m² (base) + 10 m² (bar/catering) = 110 m².
- Recommended Tent Size: 10m × 12m (120 m²) or 12m × 10m (same area).
-
- Why: Fits 50 standing guests with room for a small bar, food station, and 1–2 high-top tables. The rectangular shape works well for narrow outdoor spaces (e.g., a backyard or park lot).
- Alternative: 9m × 12m (108 m²) if space is tight—cuts 12 m² but still works for 50 standing guests (skip the high-top tables).
ii. Seated Dining (Round Tables: 6–8 People/Table)
- Table Count: 7–9 round tables (6-person tables: 9 tables; 8-person tables: 7 tables).
- Space Need: 50 × 2.8 m² = 140 m² + 15 m² (catering) = 155 m².
- Recommended Tent Size: 12m × 14m (168 m²) or 15m × 10m (150 m²).
-
- 12m × 14m: Accommodates 9 × 6-person tables (arranged in 3 rows of 3) with 1.2m-wide walkways (critical for guest movement and server access). Leaves space for a 2m × 3m catering table.
-
- 15m × 10m: Better for long, narrow spaces—fits 7 × 8-person rectangular tables (arranged in 2 rows) with wider walkways (1.5m).
iii. With a Small Stage (e.g., Wedding Toast, Speech)
- Add Space: A 3m × 4m stage needs ~12 m².
- Recommended Tent Size: 12m × 16m (192 m²) or 15m × 13m (195 m²).
-
- Example: 12m × 16m tent: 8 × 6-person round tables (134 m²) + 3m × 4m stage (12 m²) + 2m × 3m bar (6 m²) = 152 m²—leaves 40 m² for walkways (comfortable for 50 guests).
- Example: 12m × 16m tent: 8 × 6-person round tables (134 m²) + 3m × 4m stage (12 m²) + 2m × 3m bar (6 m²) = 152 m²—leaves 40 m² for walkways (comfortable for 50 guests).
B. 75 Guests: Medium-Scale Events (Family Reunions, Corporate Picnics, Charity Galas)
i. Seated Dining (Mixed Round + Rectangular Tables)
- Table Mix: 5 × 8-person round tables + 4 × 8-person rectangular tables (total: 5×8 + 4×8 = 72 guests; add 3 extra seats for staff).
- Space Need: 75 × 2.7 m² = 202.5 m² + 20 m² (catering + bar) = 222.5 m².
- Recommended Tent Size: 15m × 15m (225 m²) or 12m × 19m (228 m²).
-
- 15m × 15m (Square Tent): Ideal for even spacing—arrange 5 round tables in the center and 4 rectangular tables along the edges. Walkways are 1.5m wide, and there’s room for a 2.5m × 4m catering station.
-
- 12m × 19m (Rectangular Tent): Better for sloped or narrow yards—fits tables in 3 rows with a central walkway (2m wide) for easy server access.
ii. With a Dance Floor (e.g., Wedding Reception, Birthday Party)
- Dance Floor Size: A 5m × 5m (25 m²) dance floor fits 20–25 guests dancing at once (sufficient for 75 total guests).
- Space Need: 202.5 m² (dining) + 25 m² (dance floor) + 15 m² (bar) = 242.5 m².
- Recommended Tent Size: 15m × 17m (255 m²) or 18m × 14m (252 m²).
-
- 15m × 17m: Layout example: 6 × 8-person round tables (130 m²) + 5m × 5m dance floor (25 m²) + 2m × 3m bar (6 m²) + 2.5m × 4m catering (10 m²) = 171 m²—leaves 84 m² for walkways (spacious for 75 guests).
- 15m × 17m: Layout example: 6 × 8-person round tables (130 m²) + 5m × 5m dance floor (25 m²) + 2m × 3m bar (6 m²) + 2.5m × 4m catering (10 m²) = 171 m²—leaves 84 m² for walkways (spacious for 75 guests).
C. 100 Guests: Large Events (Wedding Receptions, Company Parties, Community Festivals)
i. Seated Dining (Efficient Rectangular Tables)
- Table Count: 13 × 8-person rectangular tables (13×8=104 guests—accounts for no-shows).
- Space Need: 100 × 2.5 m² = 250 m² + 25 m² (catering + 2 bars) = 275 m².
- Recommended Tent Size: 15m × 20m (300 m²) or 18m × 17m (306 m²).
-
- 15m × 20m: Arrange 13 rectangular tables in 4 rows (3 rows of 3, 1 row of 4) with 1.5m walkways. Fits two 2m × 3m bars (one at each end) and a 3m × 4m catering station. The extra 25 m² prevents overcrowding.
-
- 18m × 17m: Square-like shape—works for events with a central focal point (e.g., a wedding cake table or floral arrangement). Leaves more space for guests to move between tables.
ii. With a Stage + Dance Floor (Full-Service Wedding/Event)
- Add Space: 4m × 6m stage (24 m²) + 6m × 6m dance floor (36 m²) = 60 m².
- Space Need: 250 m² (dining) + 60 m² (stage/dance floor) + 30 m² (catering + 2 bars) = 340 m².
- Recommended Tent Size: 18m × 20m (360 m²) or 20m × 18m (same area).
-
- 18m × 20m: Layout example: 12 × 8-person round tables (216 m²) + 4m × 6m stage (24 m²) + 6m × 6m dance floor (36 m²) + 2 bars (12 m²) + catering (20 m²) = 308 m²—leaves 52 m² for wide walkways (critical for 100 guests to move comfortably, especially during meal service).
- 18m × 20m: Layout example: 12 × 8-person round tables (216 m²) + 4m × 6m stage (24 m²) + 6m × 6m dance floor (36 m²) + 2 bars (12 m²) + catering (20 m²) = 308 m²—leaves 52 m² for wide walkways (critical for 100 guests to move comfortably, especially during meal service).
Critical Factors to Adjust Tent Size
Even with the above guidelines, adjust the tent size based on these real-world factors:
A. Weather and Site Conditions
- Rain/Sun Protection: Add 10–15% extra space if you need sidewalls (to block rain/wind) or a canopy overhang (to shade guests outside the tent). For example, a 15m × 20m tent with sidewalls needs a 16m × 21m footprint (includes anchor space for stakes).
- Sloped or Uneven Ground: Tents on slopes require a larger base to ensure the interior is level. A 5° slope may require increasing the tent width by 1–2 meters (e.g., 15m × 20m becomes 16m × 20m) to avoid a cramped, tilted interior.
- Wind: In windy areas (e.g., coastal events), choose a tent with a sturdier frame (e.g., pole tents vs. pop-up tents) and a slightly larger size—wind can make the tent feel smaller if guests huddle together.
B. Additional Equipment and Amenities
Don’t forget to account for space-hungry items:
- Catering Setup: A full catering station (with a food warmer, prep table, and staff area) needs 8–12 m² (vs. a simple buffet table’s 4–6 m²).
- Bar: A full bar (with 2 bartenders, coolers, and bottle storage) needs 6–8 m² (vs. a portable bar’s 3–4 m²).
- Restrooms: If restrooms are inside the tent (e.g., portable toilets with enclosures), add 4–6 m² per restroom.
- Parking/Entry Flow: Ensure the tent is sized so guests don’t bottleneck at the entrance—leave a 3m × 4m entry vestibule if possible.
C. Event Style and Guest Behavior
- Formal vs. Casual: Formal events (e.g., black-tie weddings) need wider walkways (1.5–2m) for guests in formal attire, while casual events (e.g., BBQs) can use 1–1.2m walkways.
- Kids and Elderly Guests: Add 10% extra space for strollers, wheelchairs, or a designated kids’ area (e.g., a 5m × 5m play zone for 100 guests with 20 kids).
- Buffet vs. Plated Service: Buffet lines need 3–4m of space per station (to avoid lines spilling into seating areas), while plated service (waitstaff serving guests) needs less extra space (1–2m per table row).
Common Mistakes to Avoid
- Underestimating Walkway Space: The biggest error is skipping walkway calculations—guests need room to move between tables, access the bar/bathroom, and avoid bumping into servers. A 15m × 15m tent for 100 guests may feel cramped if walkways are only 0.8m wide; widening them to 1.2m fixes this (even if it means reducing table count by 1).
- Ignoring Tent "Dead Space": Poles (in pole tents) or frame supports (in frame tents) take up 0.5–1m of space each. A pole tent with 4 center poles needs 4–8 m² of dead space—so choose a frame tent (no center poles) if space is tight, or increase the tent size by 5–10% to account for poles.
- Forgetting About Setup Space: Rental companies need 1–2 meters of clear space around the tent for setup (staking, guy lines, equipment storage). A 15m × 20m tent needs a 17m × 22m clear site—if your yard is only 16m × 21m, downsize to a 14m × 19m tent.
Quick Reference Chart: Tent Sizes for 50–100 Guests
|
Guest Count |
Event Type |
Recommended Tent Size (m × m) |
Total Area (m²) |
Key Features |
|
50 |
Standing Cocktail |
10 × 12 or 12 × 10 |
120 |
Fits bar + small food station |
|
50 |
Seated Dining (Round Tables) |
12 × 14 or 15 × 10 |
168/150 |
7–9 tables + catering |
|
50 |
Dining + Small Stage |
12 × 16 or 15 × 13 |
192/195 |
Stage (3×4m) + 8 tables |
|
75 |
Seated Dining (Mixed Tables) |
15 × 15 or 12 × 19 |
225/228 |
12 tables + 2 bars |
|
75 |
Dining + Dance Floor |
15 × 17 or 18 × 14 |
255/252 |
Dance floor (5×5m) + 10 tables |
|
100 |
Seated Dining (Rectangular Tables) |
15 × 20 or 18 × 17 |
300/306 |
13 tables + 2 bars + catering |
|
100 |
Dining + Stage + Dance Floor |
18 × 20 or 20 × 18 |
360 |
Stage (4×6m) + dance floor (6×6m) + 12 tables |
For 50–100 guests, the right tent size balances seating needs, activity space, and site constraints:
- 50 guests: 12m × 14m (seated dining) to 12m × 16m (with a stage).
- 75 guests: 15m × 15m (seated dining) to 15m × 17m (with a dance floor).
- 100 guests: 15m × 20m (seated dining) to 18m × 20m (with a stage + dance floor).
Always confirm with your tent rental company—they can provide 3D layout diagrams based on your specific event details (e.g., table size, equipment list) to ensure the tent fits perfectly. The goal is to create a space that feels spacious but intimate, letting guests enjoy the outdoor event without feeling cramped.
Related Products
- Cell Phone:+86 15695147631
- Cell Phone:+86 18630605111
-
Email:
[email protected]
[email protected]
[email protected] - Add:No.9 Kangmin Road, Automobile industry Park, Yizheng City, Jiangsu Province, China
Copyright © Yangzhou Mailenda Outdoor Products Co., Ltd.
All Rights Reserved.
Custom Tent OEM/ODM Manufacturers

- Privacy Statement
- Terms & Conditions
- Sitemap


 English
English 中文简体
中文简体 Español
Español 日本語
日本語 русский
русский عربى
عربى